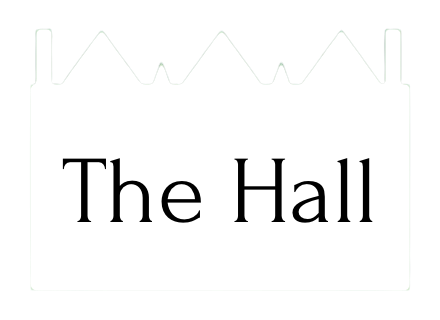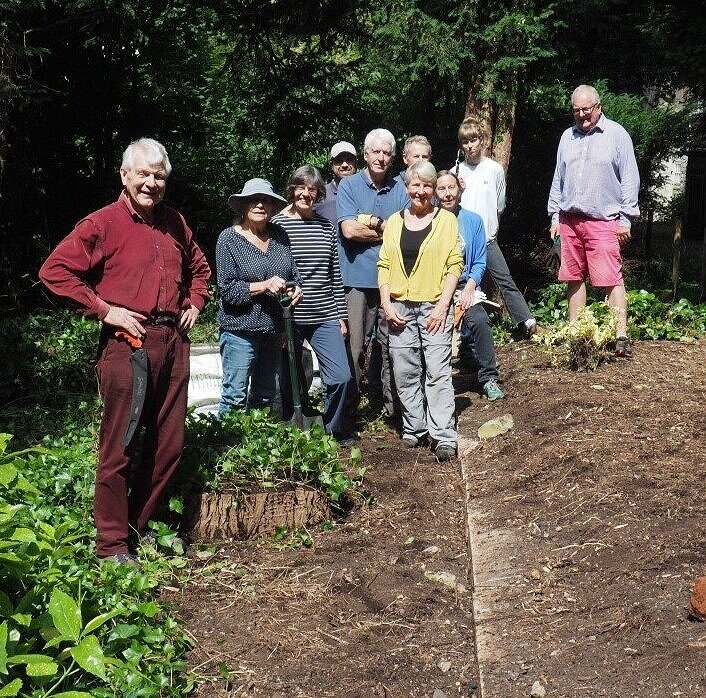THE HALL ESTATE - THE DUTCH GARDEN AND THE DYE HOUSE
The Dutch Garden, on the south edge of The Hall Estate, has for a long time been hidden from view. Over the last two years our team of volunteer gardeners have worked hard to clear the area and visitors to our Open Gardens events (most Friday afternoons throughout the summer) have been able to enjoy this hitherto largely secret space and its charming stone shelter.
Old photographs from the 1920s give glimpses of the formal gardens that were once here, by the side of the mill stream. Last week when our gardener Tom and his team were clearing undergrowth and digging out weeds, they discovered the top of a stone wall, complete with capstones. Somewhat intrigued, I went down to have a look.
There are several layers of history to be uncovered in this part of the estate. When Stephen Moulton arrived in 1848, much of this area was occupied by a large building, the Dye House, used by the weaving trade. The nearby Dovecote was originally thought to be a drying store, and the paddock on the far side of the mill stream was a drying ground. The Dye House can be seen in one of Elizabeth Tackle’s paintings, and of course it appears on historic maps.
The 1887 Ordnance Survey map shows us just how large the Dye House was, with a footprint much larger than The Hall itself and covering almost the entirety of what we now call the Dutch Garden. According to the map the building was being used as part of Moulton’s rubber works, which seems entirely plausible. By 1901 the Dye House had gone and a large glasshouse is in place along the south-facing wall, with a building remaining in the east corner. It seems reasonable to presume that this was the boiler room for the glasshouse. One can also see how the Kingston India Rubber Mills have expanded, particularly along the river frontage.
The 1922 survey depicts further change, with the glasshouse reduced in size to that which was eventually demolished in the 1990s. A series of walls are shown, of which one is undoubtedly the wall uncovered by our garden volunteers. The small building in the corner is still present and this remains in place as the stone shelter to this day. John Moulton’s new stable block is shown, and given it was built in 1901 it is possible or even probable that much of the stone from the Dye House was re-used in its construction. Note also how the rubber factory site is now very full indeed, and further expansion after the Second World War would eventually cover the whole of the paddock.
It is known that substantial areas of the garden were covered with earth and rubble as the paddock site was developed. Who knows what else there is to be found here? Watch this space…
Our Garden Volunteers meet on most Wednesday mornings throughout the year. If you would like to join us, please contact us.
Our Gardens are open most Fridays throughout the summer - for further details and to book click here.
The Hall, the Dovecote and the Dye House, from a painting by Elizabeth Tackle, circa 1850.
The Moulton Garden Volunteers uncover the wall!
Ordnance Survey 1877 map excerpt, the Dye House is the large building in the centre. (click map to enlarge)
Ordnance Survey 1901; the Dye House has been replaced by a glass house. (click map to enlarge)
Ordnance Survey 1922; the Dutch Garden is now in place. (click map to enlarge)
Ordnance Survey maps reproduced under Creative Commons Attribution-NonCommercial-ShareAlike 4.0 International (CC-BY-NC-SA) licence.


